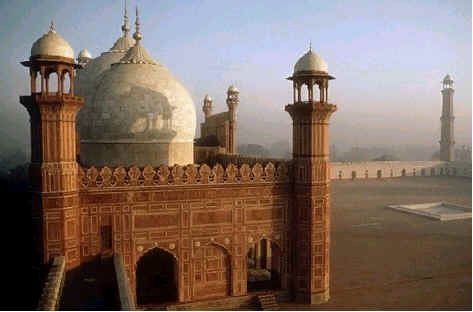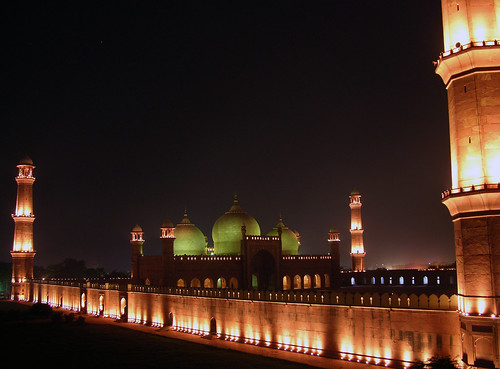Capacity(worshippers): 110,000
Area: 29,867.2 m2 (321,488 sq ft)
The Badshahi Mosque (Punjabi, Urdu: بادشاھی مسجد), or the 'Emperor's Mosque', in Lahore is the second largest mosque in Pakistan and South Asia and the fifth largest mosque in the world. It is Lahore's most famous landmark and a major tourist attraction epitomising the beauty, passion and grandeur of the Mughal era.
Capable of accommodating 10,000 worshippers in its main prayer hall and 100,000 in its courtyard and porticoes, it remained the largest mosque in the world from 1673 to 1986 (a period of 313 years), when overtaken in size by the completion of the Faisal Mosque in Islamabad. Today, it remains the second largest mosque in Pakistan and South Asia and the fifth largest mosque in the world after the Masjid al-Haram (Grand Mosque) of Mecca, the Al-Masjid al-Nabawi (Prophet's Mosque) in Medina, the Hassan II Mosque in Casablanca and the Faisal Mosque in Islamabad.
To appreciate its large size, the four minarets of the Badshahi Mosque are 13.9 ft (4.2 m) taller than those of the Taj Mahal and the main platform of the Taj Mahal can fit inside the 278,784 sq ft (25,899.9 m2) courtyard of the Badshahi Mosque, which is the largest mosque courtyard in the world.
History
Construction of the Badshahi Mosque was ordered in May 1671 by the sixth Mughal Emperor, Aurangzeb, who assumed the title 'Alamgir'. Construction took about two years and was completed in April 1673[1]. The construction work was carried out under the supervision of Aurangzeb's foster brother Muzaffar Hussain (also known as Fidaie Khan Koka) who was appointed Governor of Lahore in May 1671 and held this post until 1675. He was also Master of Ordnance to the Emperor. The mosque was built opposite the Lahore Fort, illustrating its stature in the Mughal Empire. In conjunction with the building of the mosque, a new gate was built at the Fort, named Alamgiri Gate after the Emperor.
Badshahi Mosque was badly damaged and misused during the reign of Maharaja Ranjit Singh. The mosque was used as a stable for the horses of Ranjit Singh' army. During Ranjit Singh's reign, Muslims were not allowed to enter the mosque to worship; they were only given a small place outside the mosque where they could worship.
When the British took control of India, they would use the mosque for their military purposes by using the mosque for gun practices, cannons, etc. Even though they sensed Muslim hate for the British, they demolished a large portion of the wall of the mosque so the Muslims could not use it as a kind of "fort" for anti-British reasons. After a while, they finally returned it to the Muslims as a good will gesture, even though it was in terrible condition. It was then given to Badshahi Mosque Authority to restore it to its original glory.
From 1852 onwards, piecemeal repairs were carried out under the supervision of the Badshahi Mosque Authority. Extensive repairs were carried out from 1939 to 1960 at a cost of about 4.8 million rupees, which brought the mosque to its original shape and condition. The blueprint for the repairs was prepared by the late architect Nawab Zen Yar Jang Bahadur.
On the occasion of the second Islamic Summit held at Lahore on February 22, 1974, thirty-nine heads of Muslim states offered their Friday prayers in the Badshahi Masjid, led by Mawlānā Abdul Qadir Azad, the Khatib of the mosque.
A small museum is also attached to the mosque complex. It contains relics of the Prophet Muhammad, his cousin Ali, and his daughter, Fatimah.
In 2000, the marble inlay in the main vault was repaired under the supervision of Saleem Anjum Qureshi. In 2008, replacement work began to be carried out on the red sandstone tiles on the mosque's large courtyard, using red sandstone that was especially imported from the original source in India during the 1970s and stored next to the mosque since then.
Design
The architecture and design of the Badshahi Mosque closely resembles that of the slightly smaller Jama Mosque in Delhi, India, which was built in 1648 by Aurangzeb's father and predecessor, Emperor Shah Jahan. It is believed that Aurangzeb, in a bid to outdo his estranged father, had deliberately ordered that the Badshahi Mosque be larger than Delhi's Jama Mosque.
Like the character of its founder, the mosque is bold, vast and majestic in its expression. Its design was inspired by Islamic, Persian, Central Asian and Indian influences.
The interior of the mosque has rich embellishment in stucco tracery (Manbatkari) and a fresco touch on the ceiling panels, all in bold relief, as well as marble inlay.
The exterior is decorated with stone carving as well as marble inlay on red sandstone, specially of lotiform motifs in bold relief. The embellishment has Indo-Greek, Central Asian and Indian architectural influence both in technique and motifs.
The skyline is furnished by beautiful ornamental merlons inlaid with marble lining adding grace to the perimeter of the mosque. In its various architectural features like the vast square courtyard, the side aisles (dalans), the four corner minars, the projecting central transept of the prayer chamber and the grand entrance gate, is summed up the history of development of mosque architecture of the Muslim world over the thousand years prior to its construction in 1673.
The north enclosure wall of the mosque was laid close to the Ravi River bank, so a majestic gateway could not be provided on that side and, to keep the symmetry the gate had to be omitted on the south wall as well. Thus, a four Aiwan plan like the earlier Delhi, Jamia Masjid could not be adopted here.
The walls were built with small kiln-burnt bricks laid in kankar, lime mortar (a kind of hydraulic lime) but have a veneer of red sandstone. The steps leading to the prayer chamber and its plinth are in variegated marble.
The prayer chamber is very deep and is divided into seven compartments by rich engraved arches carried on very heavy piers. Out of the 7 compartments, three double domes finished in marble have superb curvature, whilst the rest have curvilinear domes with a central rib in their interior and flat roof above. In the eastern front aisle, the ceiling of the compartment is flat (Qalamdani) with a curved border (ghalatan) at the cornice level.
The original floor of the courtyard was laid with small kiln-burnt bricks laid in the Mussalah pattern. The present red sandstone flooring was laid during the last thorough repairs (1939-60). Similarly, the original floor of the prayer chamber was in cut and dressed bricks with marble and Sang-i-Abri lining forming Mussalah and was also replaced by marble Mussalah during the last repairs.
There are only two inscriptions in the mosque:
* one on the gateway
* the other of Kalimah in the prayer chamber under the main high vault.
Badshahi Masjid at night
Badshahi Mosque in Lahore - Pakistan (interior)
Badshahi Mosque #7
Posted by TAFZAL on 11:15 AM
Popular Posts
-
Capacity(worshippers): 820,000 Area: 356,800 m2 (3,841,000 sq ft) Al-Masjid al-Ḥarām (المسجد الحرام (pronounced [ʔælˈmæsdʒɪd ælħɑˈrɑːm]...
-
Capacity(worshippers): 650,000 Area: 400,500 m2 (4,311,000 sq ft) The Mosque of the Prophet (or Prophet's Mosque) (Arabic: المسج...
-
Capacity(worshippers): 40,000 Area: 22,000 m2 (240,000 sq ft) Sheikh Zayed Mosque in Abu Dhabi is the largest mosque in the United Arab Emir...
-
Capacity(worshippers): 105,000 Area: 90,000 m2 (970,000 sq ft) The Hassan II Mosque (Arabic: مسجد الحسن الثاني), located in Casablanca...
-
Capacity(worshippers): 120,000 Area: 95,000 m2 (1,022,571.49 ft) The alabaster marbled Istiqlal Mosque, the largest in Southeast Asia...


0 comments:
Post a Comment