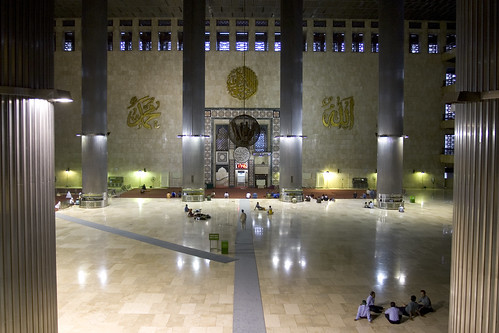Capacity(worshippers): 120,000
Area: 95,000 m2 (1,022,571.49 ft)
Area: 95,000 m2 (1,022,571.49 ft)
The alabaster marbled Istiqlal Mosque, the largest in Southeast Asia
Istiqlal Mosque, or Masjid Istiqlal, (Independence Mosque) in Jakarta, Indonesia is the largest mosque in Southeast Asia.[1] This national mosque of Indonesia was build to commemorate Indonesian independence, as nation's gratitude for God's blessings; the independence of Indonesia. Therefore the national mosque of Indonesia was named "Istiqlal", an arabic word for "Independence".
History
Istiqlal Mosque
After the acknowledgement of the independence Indonesia from The Netherlands in 1949, there was a growing idea to build a national mosque for this new republic, befitting for a country with the largest Muslim population in the world. The idea of constructing a grand Indonesian national mosque was launched by KH. Wahid Hasyim, Indonesia's first minister for religions affairs,and Anwar Cokroaminoto, later appointed as the chairman of the Masjid Istiqlal Foundation. The committee for the construction of the Istiqlal Mosque, led by Anwar Cokroaminoto, was founded in 1953. Anwar proposed the idea of a national mosque to Indonesian President Sukarno, who welcomed the idea and later helped to supervise the construction of the mosque. In 1954, the committee appointed Sukarno technical chief supervisor.
Sukarno actively followed the planning and construction of the mosque, including acting as the chairman of the jury for the mosque design competition held in 1955. The design submitted by Frederich Silaban, a Christian architect, with the theme: "Ketuhanan" (Indonesian: Divinity) was chosen as the winner. The foundation stone was laid by Sukarno on 24 August 1961[2] and the construction took 17 years. Indonesian president Suharto inaugurated the Indonesian national mosque on 22 February 1978.[3] It is still the largest mosque in the region: more than 120,000 people can congregate at the mosque at the same time.
Structure
The mihrab and minbar of Istiqlal mosque
The rectangular main prayer hall building is covered by a 45 meter diameter central spherical dome. The dome is supported by twelve round columns and the prayer hall is surrounded by rectangular piers carrying four levels of balcony. Staircases at the corners of the building give access to all floors. The main hall is reached through an entrance covered by a dome 10 meters in diameter. The interior design is minimalist, simple and clean cut, with minimal adornment of aluminium geometric ornaments. The 12 columns are covered with aluminium plates. On the main wall on qibla there is a mihrab and minbar in the center. On the main wall, there is a large metalwork of Arabic calligraphy spelling the name of Allah on the right side and Muhammad on the left side, and also the calligraphy of Surah Thaha 14th verse in the center.
The latter structure is directly connected to the arcades which run around the large courtyard. The mosque also provides facilities for social and cultural activities, including lectures, exhibitions, seminars, conferences, bazaars and programmes for women, young people and children.
Some Muslims in Indonesia said Istiqlal's dome and minaret structure was too Arabic in style. They regarded the architecture as being out of harmony with the Islamic culture and architecture in Indonesia. In response, former president Suharto began an initiative to construct more mosques of the Javanese triple-roofed design.
The interior of Istiqlal mosque; the grand domed prayer hall supported by 12 columns












0 comments:
Post a Comment